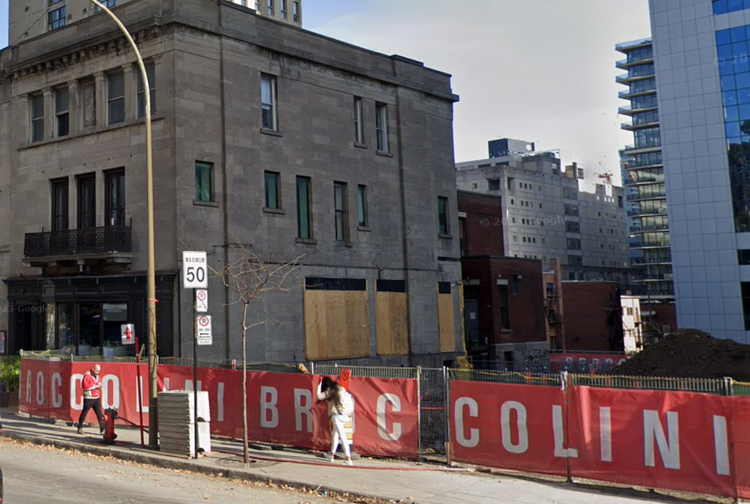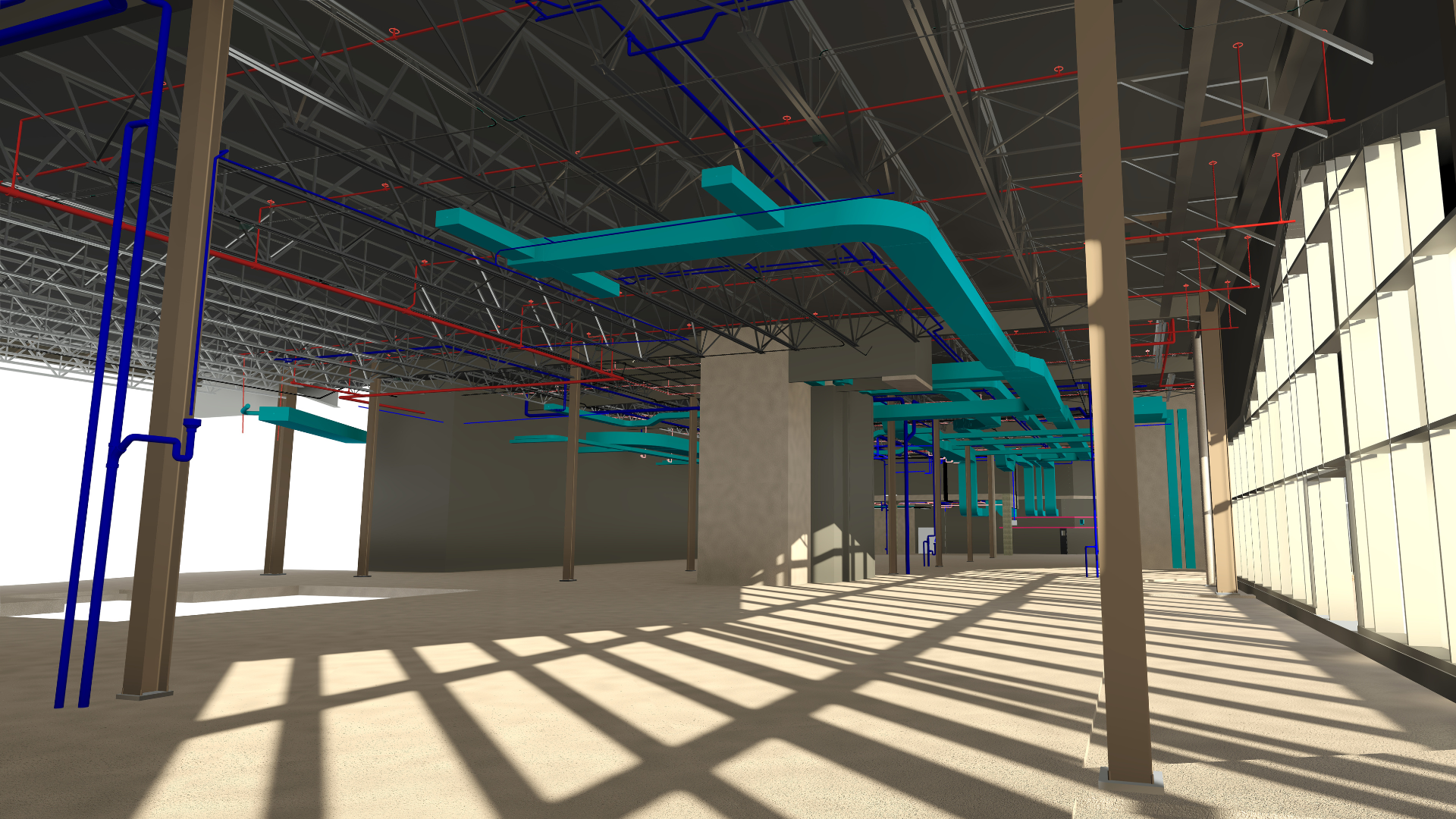(514) 606-9604
Carosielli Group inc.
Updating room and facade plans of the St-James Theatre
Setting the scene
Formerly the Canadian Imperial Bank of Commerce (CIBC), the Théâtre St-James has since been transformed into one of Montreal's most prestigious event venues. Located in the heart of Old Montreal, the Théâtre St-James hosts a wide variety of private and corporate events. The theater was looking for a more useful solution for planning and presenting the various layouts of its function rooms.
Proposed solutions
- Digitization of all function rooms and equipment used: tables, chairs, stages, etc.
- Layout of rooms and creation of a library of objects in a format usable by employees.
- Training session on how to use the proposed tool.
Gains
The proposed tool enabled them to produce room plans more efficiently for the rental of their spaces. What's more, they were able to provide these plans to their customers, enabling them to quickly visualize the dimensions of the different rooms.
The tool was also used to improve the look and feel of their website, offering greater visibility by displaying the different possible configurations according to the type of event.
Testimonial
" The pointSpace team provided high-quality, fast and efficient service to meet our operational needs. The plans produced by pointSpace help both our customers and our coordination team to prepare outstanding events at Théâtre St-James. "
- Juliano Rodriguez-Daoust, VP Business Development and Acquisitions
Article by
A graduate of ÉTS in operations and logistics engineering, Louis is passionate about the industrial world. His goal with pointSpace is to make data management and use accessible, because it's not always necessary to use complex tools to solve simple problems!

Digitization and layout of critical areas on a production line

Architectural layout and MEP of the Beatrice restaurant

TQC Plans - Le FouFou
Layout of the St-James Theatre
Fire protection for a sawmill
2D and 3D plant layout
3D Digitization of Building Facades
Digitization and layout of critical areas on a production line
Architectural layout and MEP of the Beatrice restaurant
Contact Us
We will get back to you as soon as possible.
Please try again later.
Reimagine your space with a digital twin
Technology pointSpace, all rights reserved 2025. Developed by
Sparkweb.ca


