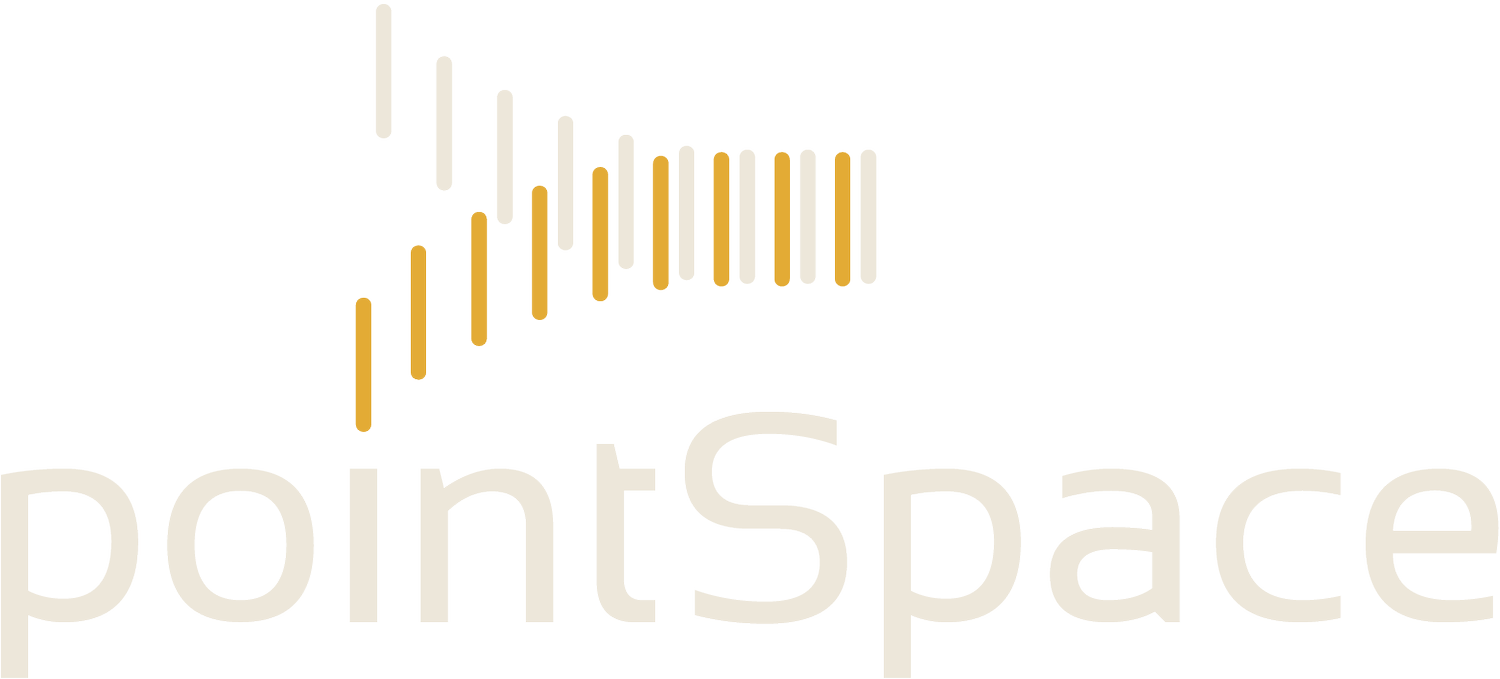(514) 606-9604
→ Solution
Layout
Visualize every aspect of your infrastructure with our drawing service. The creation of high-quality digital plans helps you to manage your projects efficiently.
Our layout services include:
- 2D/3D deliverables
- Files compatible with Revit, AutoCAD, Sketchup and more!
- Architectural plans and MEP
- From LOD 100 to 500.
What to expect
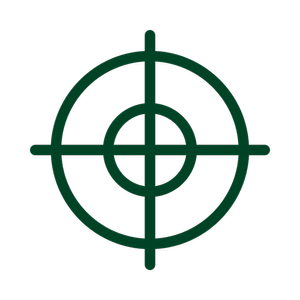
Precision
Save time with plans of unrivalled accuracy.
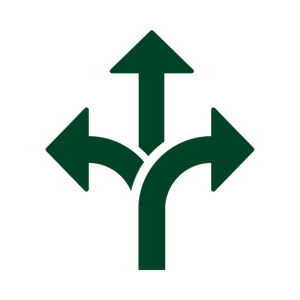
Flexibility
We tailor our services to your needs and specifications.
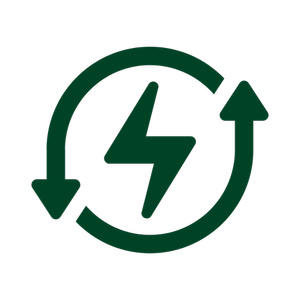
Efficiency
Concentrate on the essentials by eliminating superfluous tasks.
Our achievements
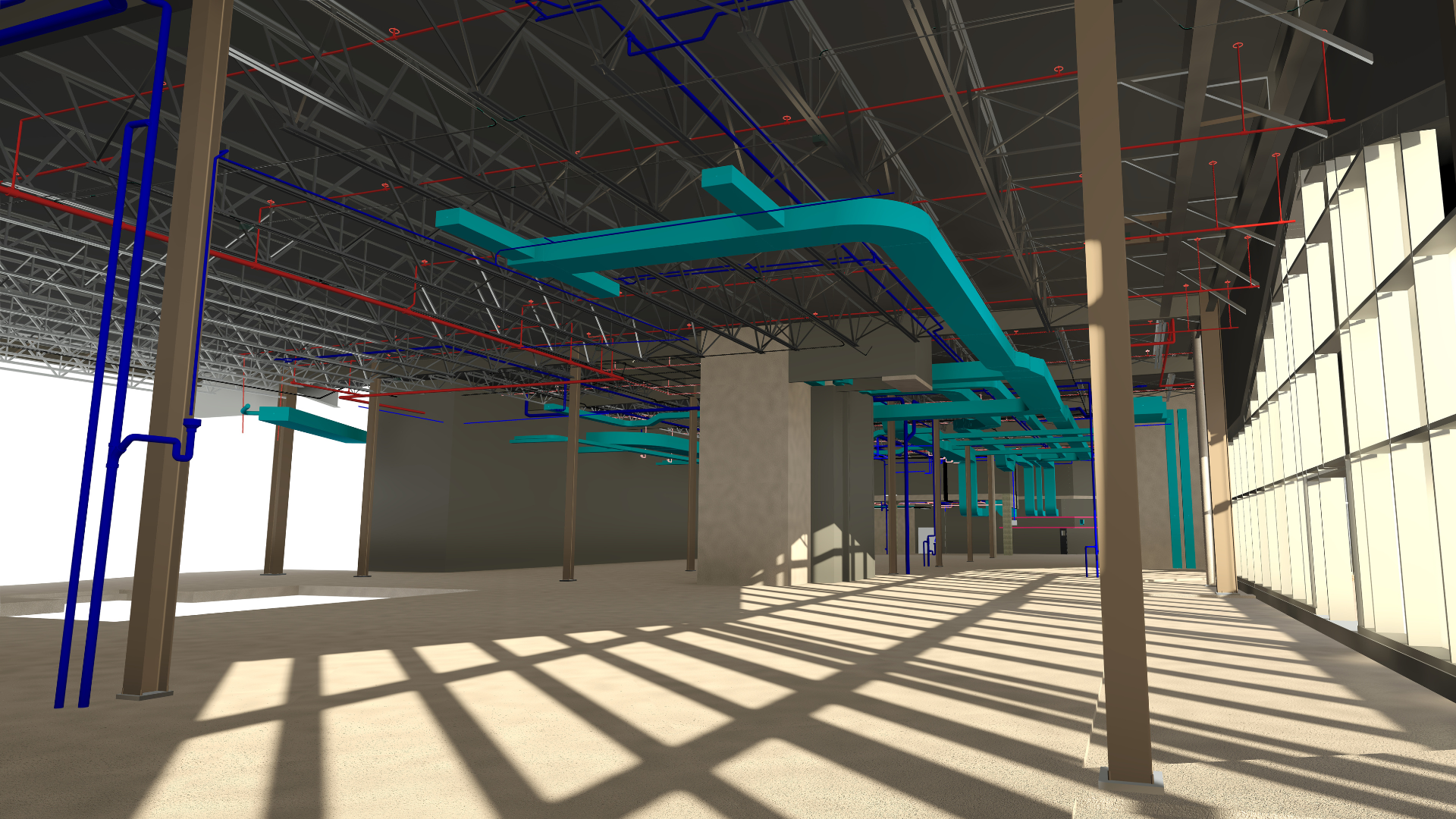

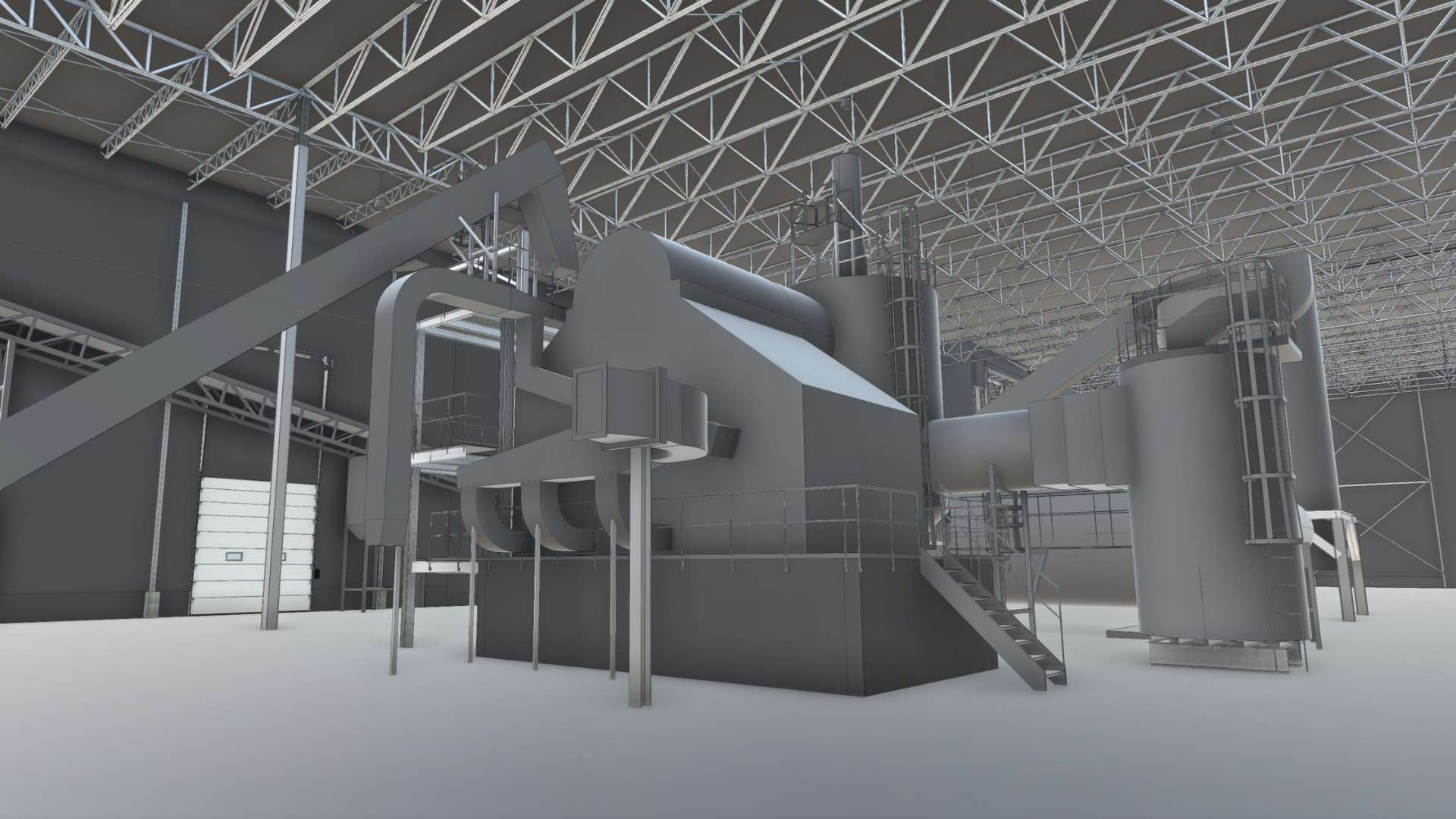
Digitization and layout of critical areas on a production line
See the case studyArchitectural layout and MEP of the Beatrice restaurant
See the case studyFAQ
How long does it take to create a 3D plan?
In general, data collection is rapid, but the processing and creation of plans can vary according to the details required and the specific needs of the project.
Can I request changes and updates after delivery of the plans?
Yes, we can make changes and updates to your delivered plans to suit your needs. Making updates also allows you to keep your documentation up to date. Of course, this may involve re-scanning the location to capture recent changes.
Do you provide training in the use of the 3D plans supplied?
Yes, we offer training sessions to help you use 3D plans effectively with your preferred CAO software, ensuring seamless integration into your organization.
What is LOD?
LOD (Level of Detail) is an essential concept in digital modeling, defining the level of precision and detail of a 3D model. It ranges from LOD 100 to LOD 500, with each level corresponding to a specific stage of the construction project.
Here is an overview of the different LOD levels:
1. LOD 100 - Conceptual :
Basic and symbolic representations of building elements.
Benefits: Initial design phases, preliminary sketches.
2. LOD 200 - General :
Approximate shapes and dimensions of components.
Utility: Preliminary studies, conceptual analyses.
3. LOD 300 - Precise :
Exact dimensions and shapes of components.
Utility: Construction documentation, detailed analyses.
4. LOD 350 - Detailed :
Precise information, including relationships between elements.
Benefits: Coordination between different trades.
5. LOD 400 - Manufacturing :
Details required for manufacturing and assembly.
Utility: Prefabrication of components.
6. LOD 500 - As-built :
Faithful representation of the existing situation, based on on-site verification.
Utility: "as-built" models, facility management.
Appropriate use of LOD levels allows you to optimize resources and adapt model accuracy to the specific needs of each project phase. By choosing the right LOD, you can ensure the efficiency of your 3D modeling throughout the entire building lifecycle, from initial design to post-construction management.
"pointSpace's work has enabled us to demystify the current state of a building that, since its construction in 1960, has undergone several undocumented interventions. The detailed layout provided by the team will save us many unforeseen problems during the construction phase. "
- Jacob Marquis, Real Estate Development Coordinator
Find out how to optimize your design processes.
From 3D scanning to BIM, pointSpace reinvents the way you work. Get a quote today and find out how we can revolutionize your process at the click of a button!
Technology pointSpace, all rights reserved 2025. Developed by
Sparkweb.ca

