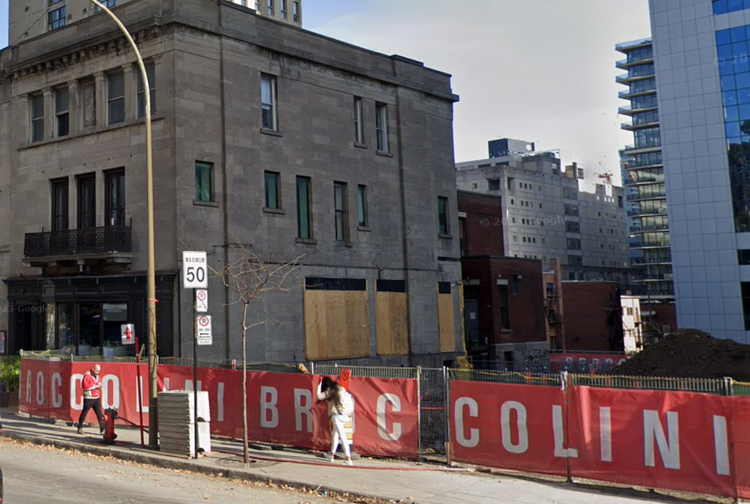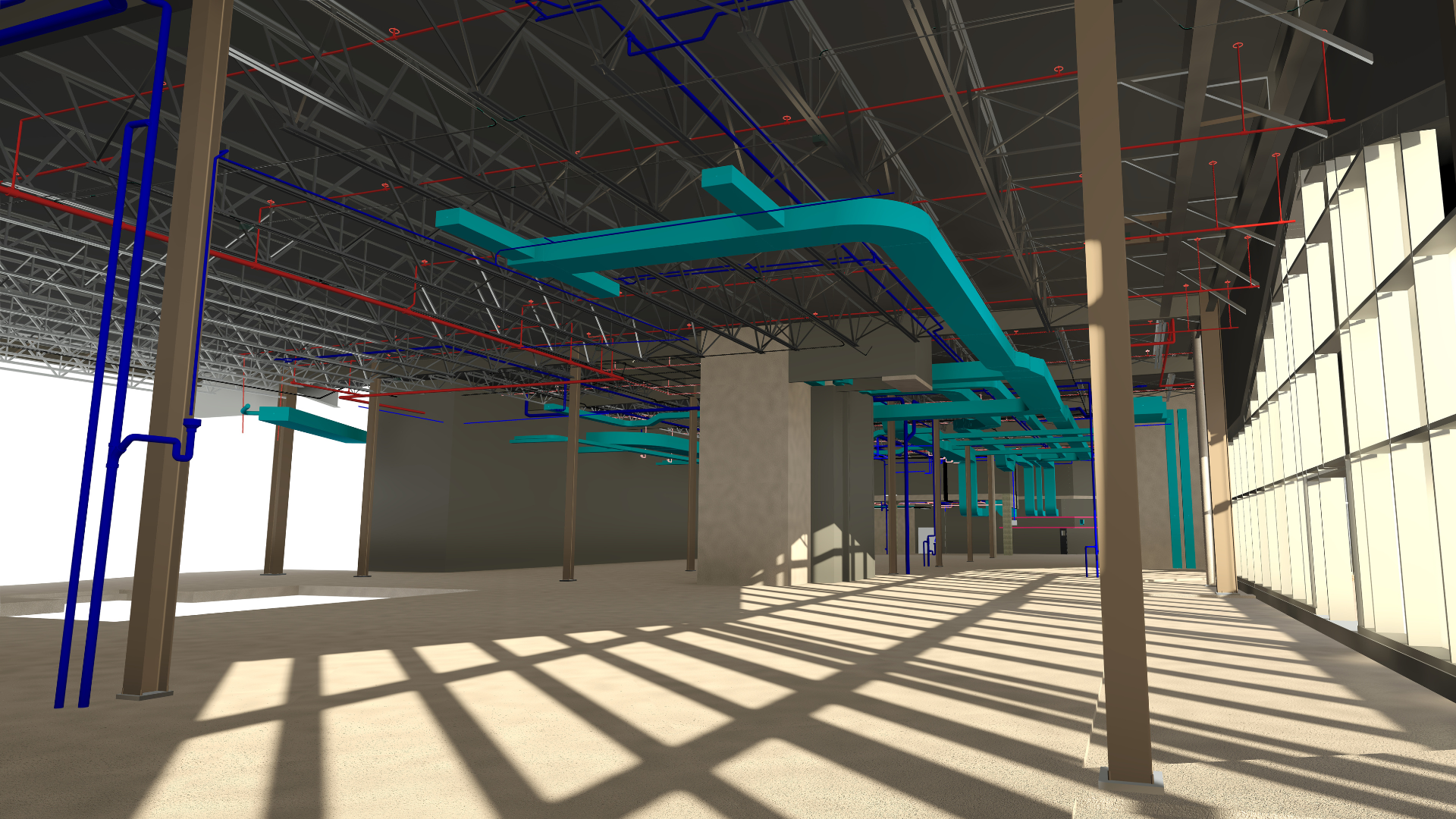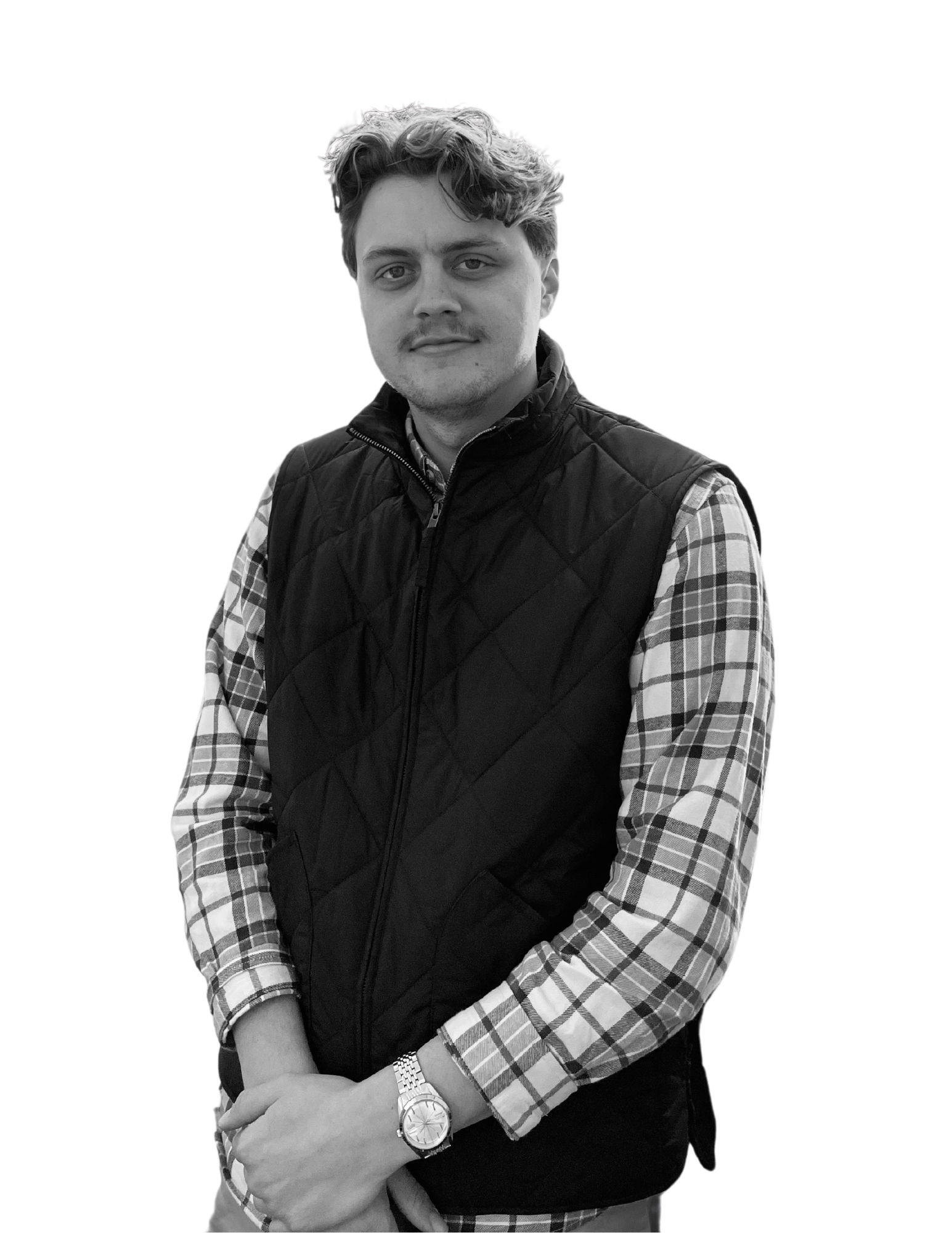(514) 606-9604
CDF Group
Digitizing and drawing for fire protection design.
Setting the scene
With over 2,400 projects to its credit, CDF, a consulting engineering firm specializing in fire protection, has established itself as a benchmark in its field. Whether for new construction, renovation or expansion, each project is treated with a unique design, validated by a certified engineer.
Recently, CDF began a project at a sawmill, currently undergoing a complete renovation. It was against this backdrop that they called on our services to gather essential information about the building before proceeding with the design phase.
Proposed solutions
- Full 3D digitizing of the interior building.
- Creation of detailed 3D plans, including structure, architecture and machinery, with particular attention to modeling ceilings and ceiling elements.
Gains
The building covers almost 200,000 square feet, with ceilings up to 60 feet high. Gathering information and taking measurements of elements located high up was a major challenge, due to the complexity of access.
It was also on these ceilings that we had to concentrate our survey, as this is where the CDF Group will be doing most of its fire protection design. To overcome this challenge, we deployed our most advanced tools, guaranteeing an accurate survey of the space.
We then created a digital mock-up, integrating the components crucial to the project. This process, carried out with speed, efficiency and precision, enabled the customer to start the design and concentrate on the value-added tasks in an expeditious manner.
Testimonial
"PointSpace has been an essential partner in our projects.
On-site scanning and 3D modeling services have provided us with detailed information on the condition of the site, making it much easier to issue plans for a new fire protection network. By combining our know-how with pointSpace, the project benefited from unrivalled accuracy and remarkable operational efficiency. "
- Jean-François Wragg, Director of Estimates and Surveillance, CDF Group.
Article by
A graduate of ÉTS in operations and logistics engineering, Louis is passionate about the industrial world. His goal with pointSpace is to make data management and use accessible, because it's not always necessary to use complex tools to solve simple problems!

Digitization and layout of critical areas on a production line

Architectural layout and MEP of the Beatrice restaurant

TQC Plans - Le FouFou
Layout of the St-James Theatre
Fire protection for a sawmill
2D and 3D plant layout
3D Digitization of Building Facades
Digitization and layout of critical areas on a production line
Architectural layout and MEP of the Beatrice restaurant
Contact Us
We will get back to you as soon as possible.
Please try again later.
Reimagine your space with a digital twin
Technology pointSpace, all rights reserved 2025. Developed by
Sparkweb.ca


