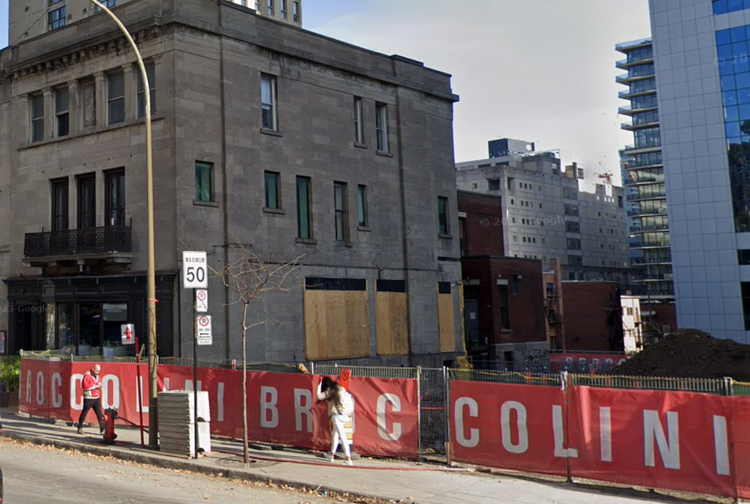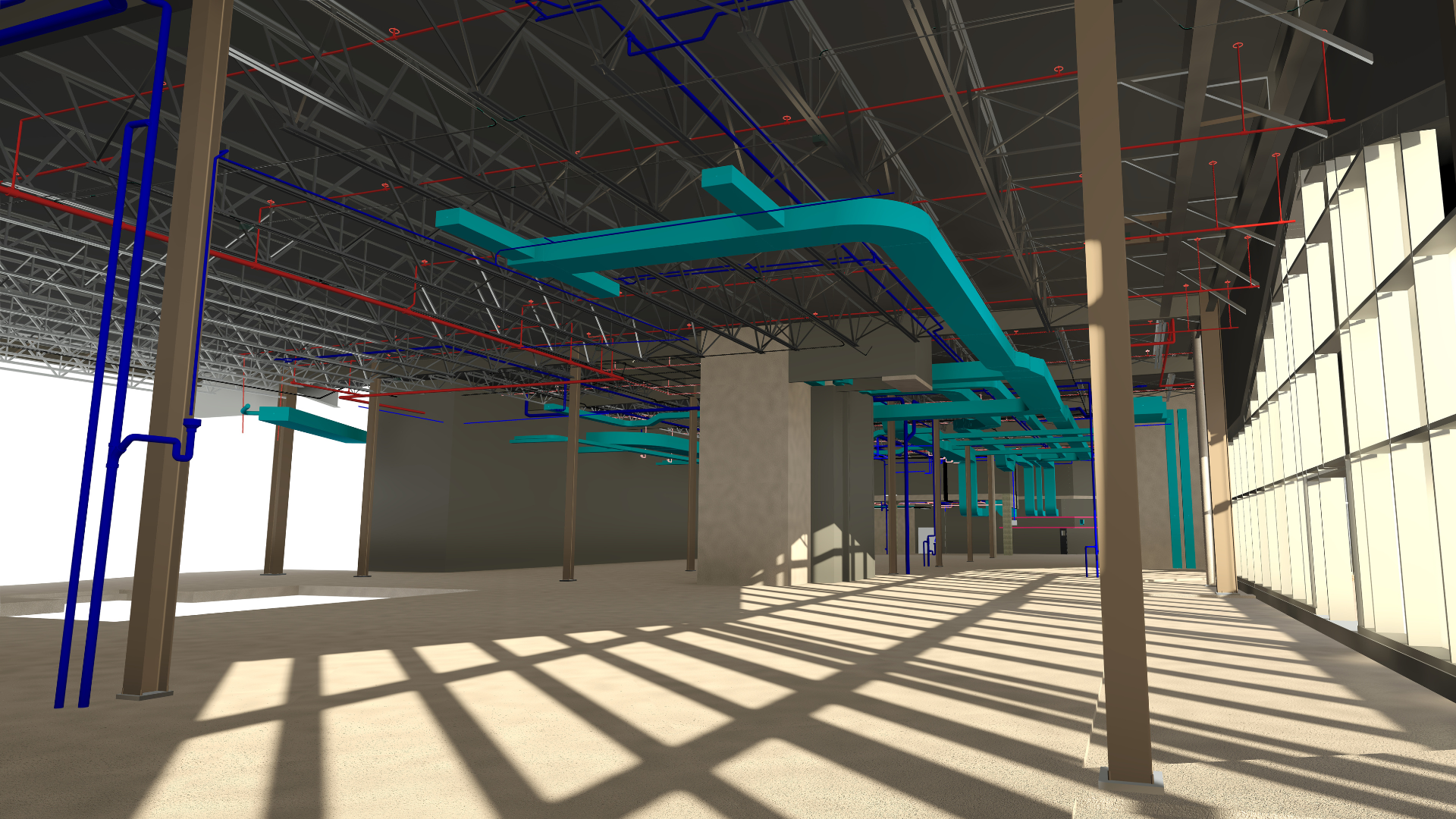(514) 606-9604
JCB Construction Canada
TQC Plans - Le FouFou
Setting the scene
Royalmount is the largest private development in Quebec. Spearheaded by Carbonleo, this ambitious project mobilizes over 500 engineers, architects and construction professionals, working together to bring to life an exceptional 1,500,000 sq. ft. urban park in the heart of Mont-Royal.
This multi-use complex, scheduled to open in spring 2024, was in its crucial construction phase. pointSpace Technology played a key role in supporting JCB's teams at this decisive stage. Our team, deployed at the food fair site, focused on the detailed survey of the building, including all architectural, structural and MEP aspects. The aim was to create a precise reference of the premises as built, to facilitate the subsequent interior design phase. Given the discrepancies often observed between initial concept and reality, it is essential to model current site conditions before embarking on subsequent phases.
Proposed solutions
- Comprehensive digitization of the food fair, true to actual construction conditions.
- Creation of a detailed Revit model, reflecting existing conditions in their architectural, structural and MEP aspects.
- Regular updates of the model, in phase with the evolution of the construction site.
Gains
The creation of precise plans enabled the engineers and their subcontractors to approach the next stages of the project fully informed about current site conditions.
pointSpace Technology was committed to providing ongoing support to developers, offering repeated site visits to deliver a constantly evolving model. This close collaboration with the engineers was aimed at optimizing efficiency and guaranteeing rigorous quality control, both of which are essential in this sector.
In addition, pointSpace ensured rapid and efficient mobilization to simplify the construction process and speed up the work of the various parties involved.
Testimonial
" A collaboration that made all the difference in meeting the deadlines for this major project! "
- JCB Construction Canada
Article by
A graduate of ÉTS in operations and logistics engineering, Louis is passionate about the industrial world. His goal with pointSpace is to make data management and use accessible, because it's not always necessary to use complex tools to solve simple problems!

Digitization and layout of critical areas on a production line

Architectural layout and MEP of the Beatrice restaurant

TQC Plans - Le FouFou
Layout of the St-James Theatre
Fire protection for a sawmill
2D and 3D plant layout
3D Digitization of Building Facades
Digitization and layout of critical areas on a production line
Architectural layout and MEP of the Beatrice restaurant
Contact Us
We will get back to you as soon as possible.
Please try again later.
Find out how to optimize your design processes.
From 3D scanning to BIM, pointSpace reinvents the way you work. Get a quote today and find out how we can revolutionize your process at the click of a button!
Technology pointSpace, all rights reserved 2025. Developed by
Sparkweb.ca



