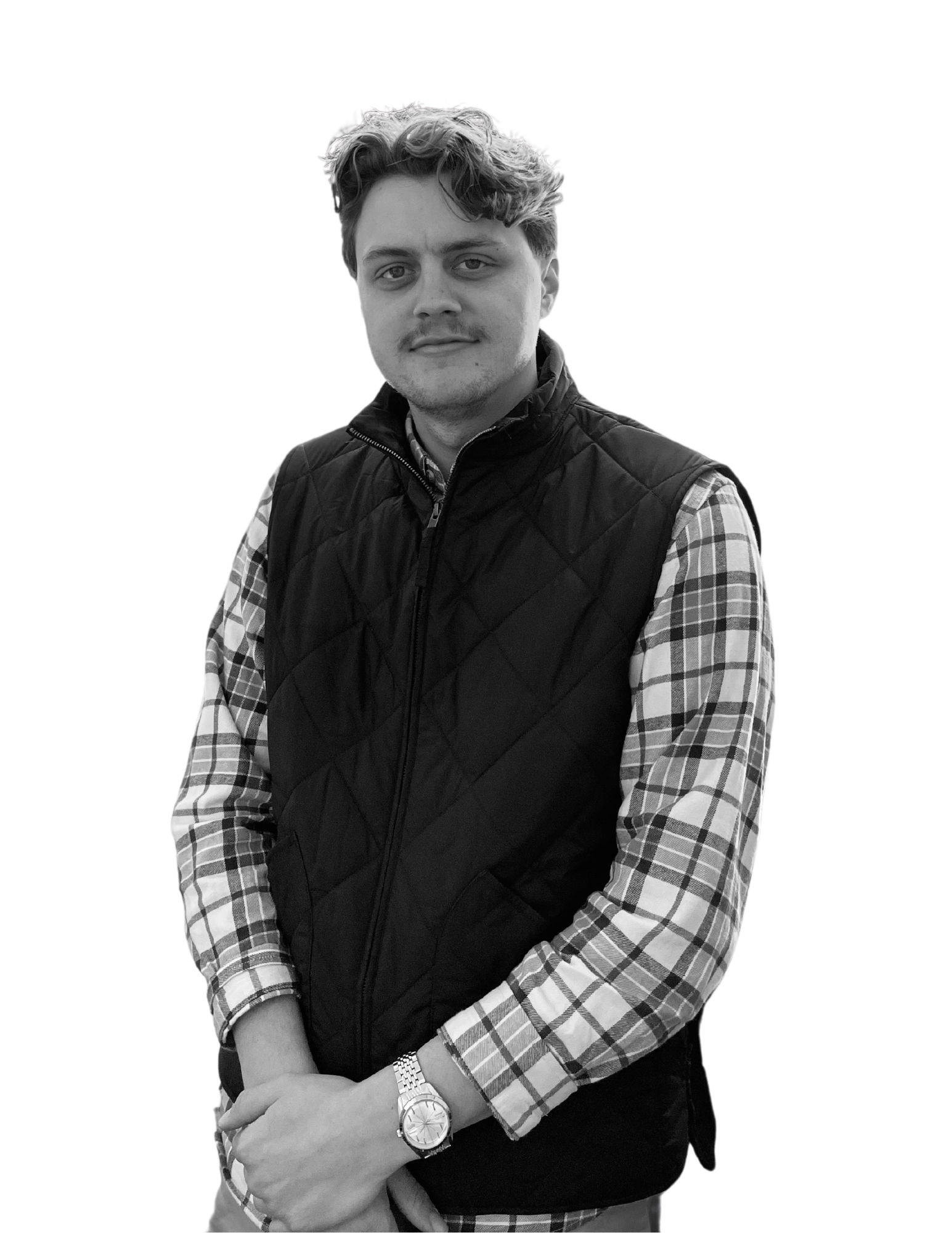(514) 606-9604
VAC AERO International INC.
2D and 3D plant layout
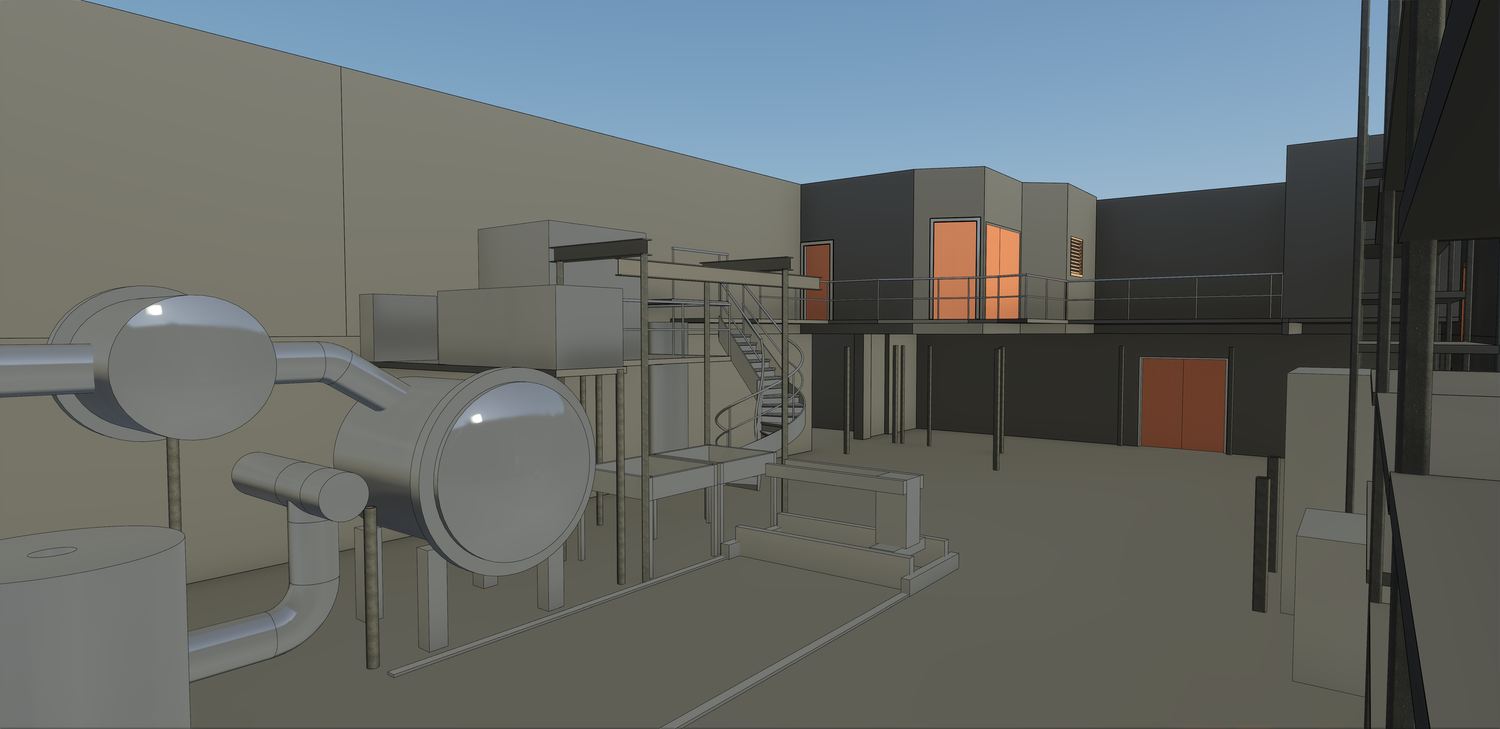
Slide title
Write your caption hereButton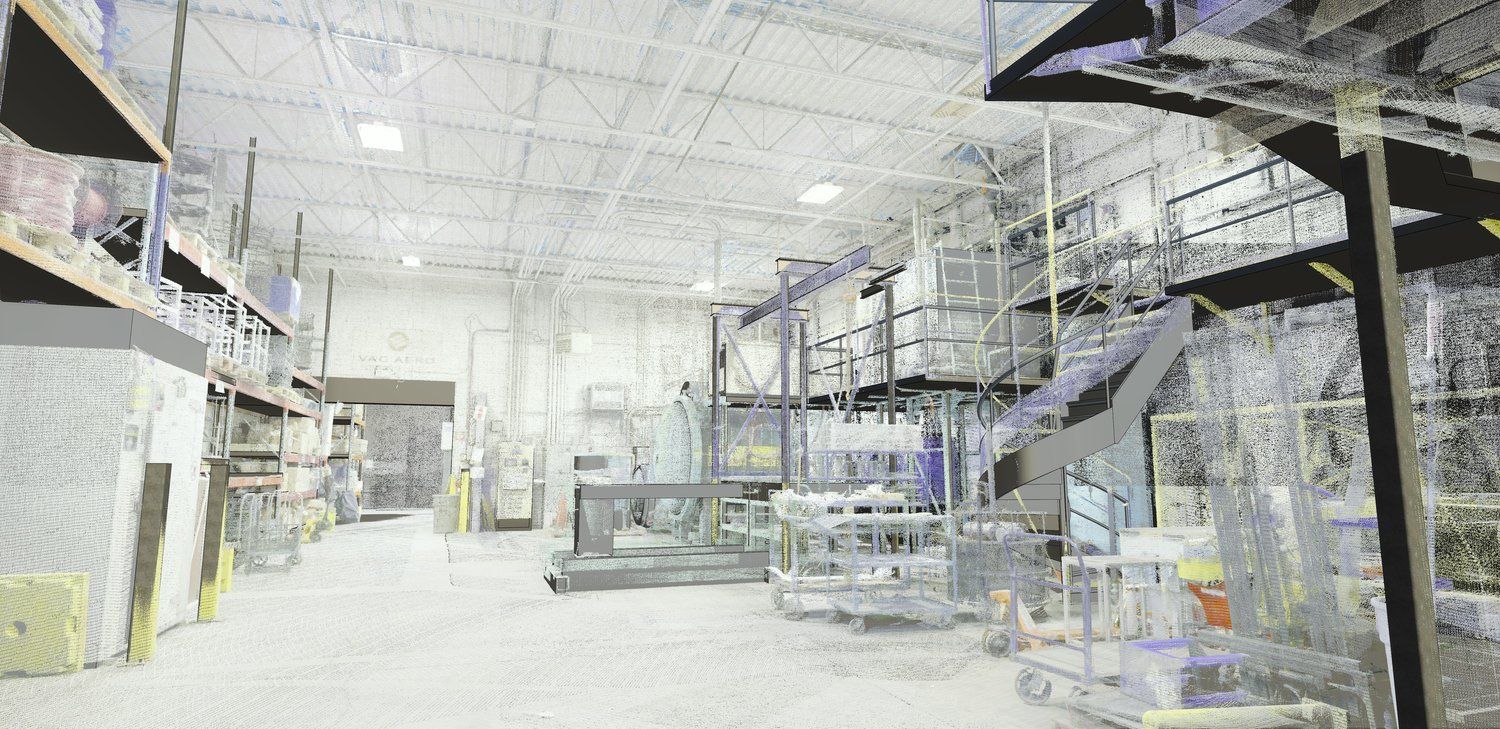
Slide title
Write your caption hereButton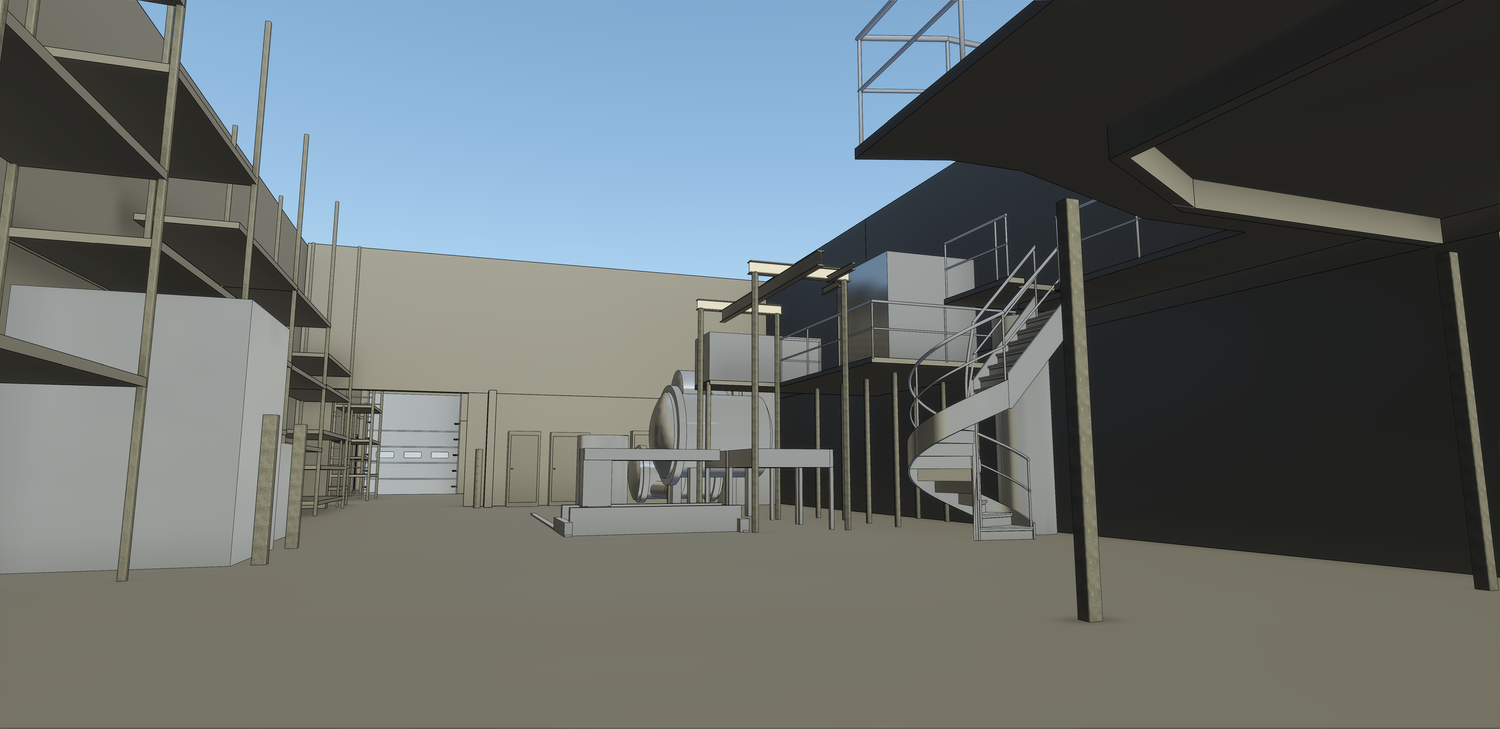
Slide title
Write your caption hereButton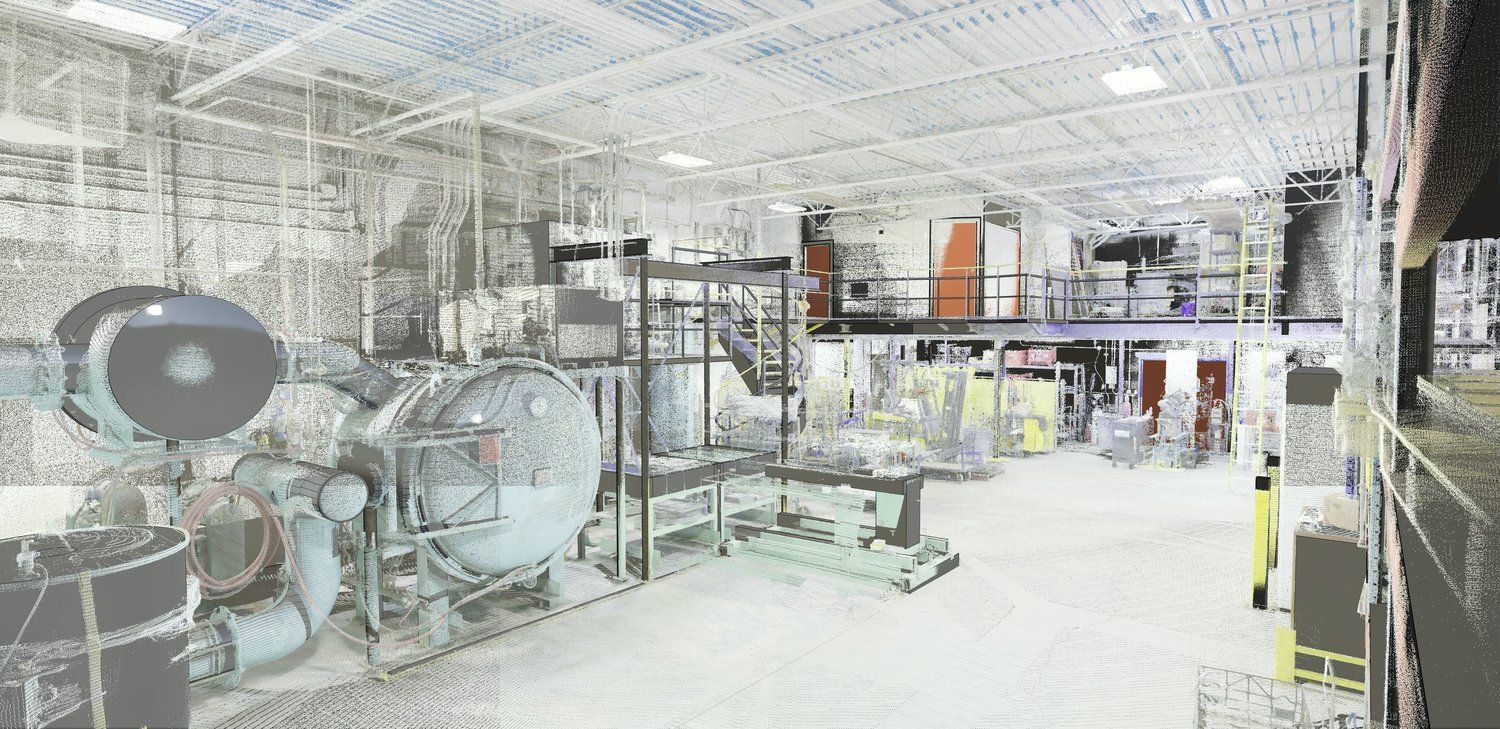
Slide title
Write your caption hereButton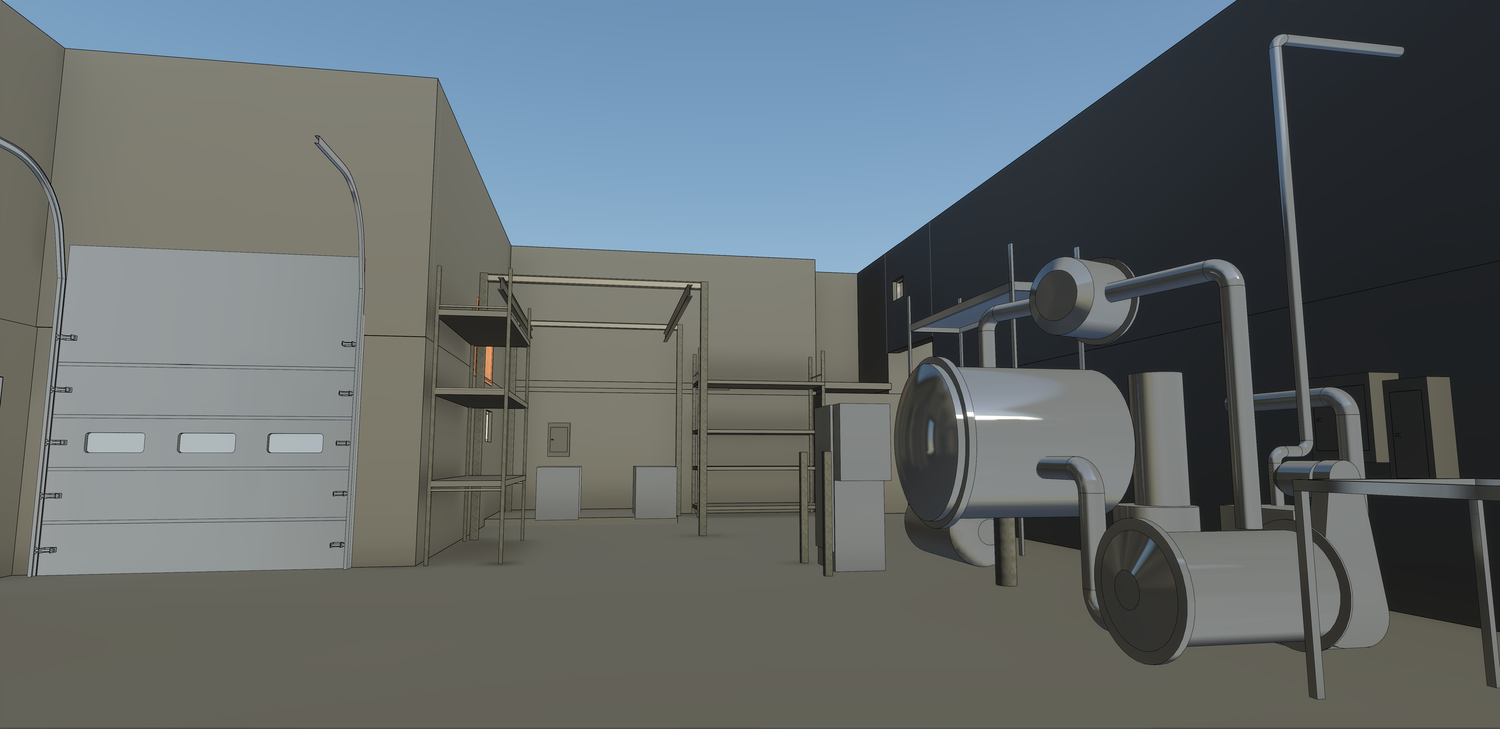
Slide title
Write your caption hereButton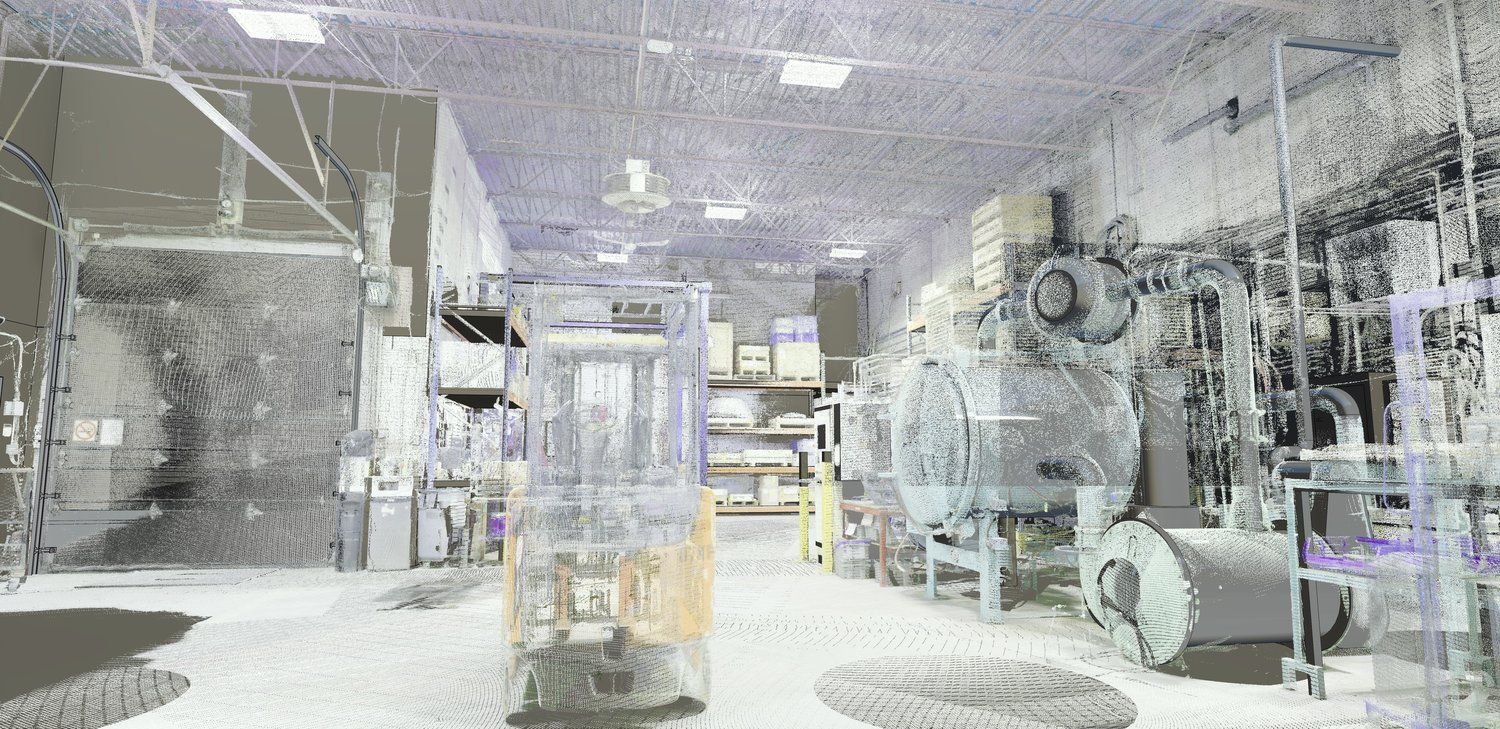
Slide title
Write your caption hereButton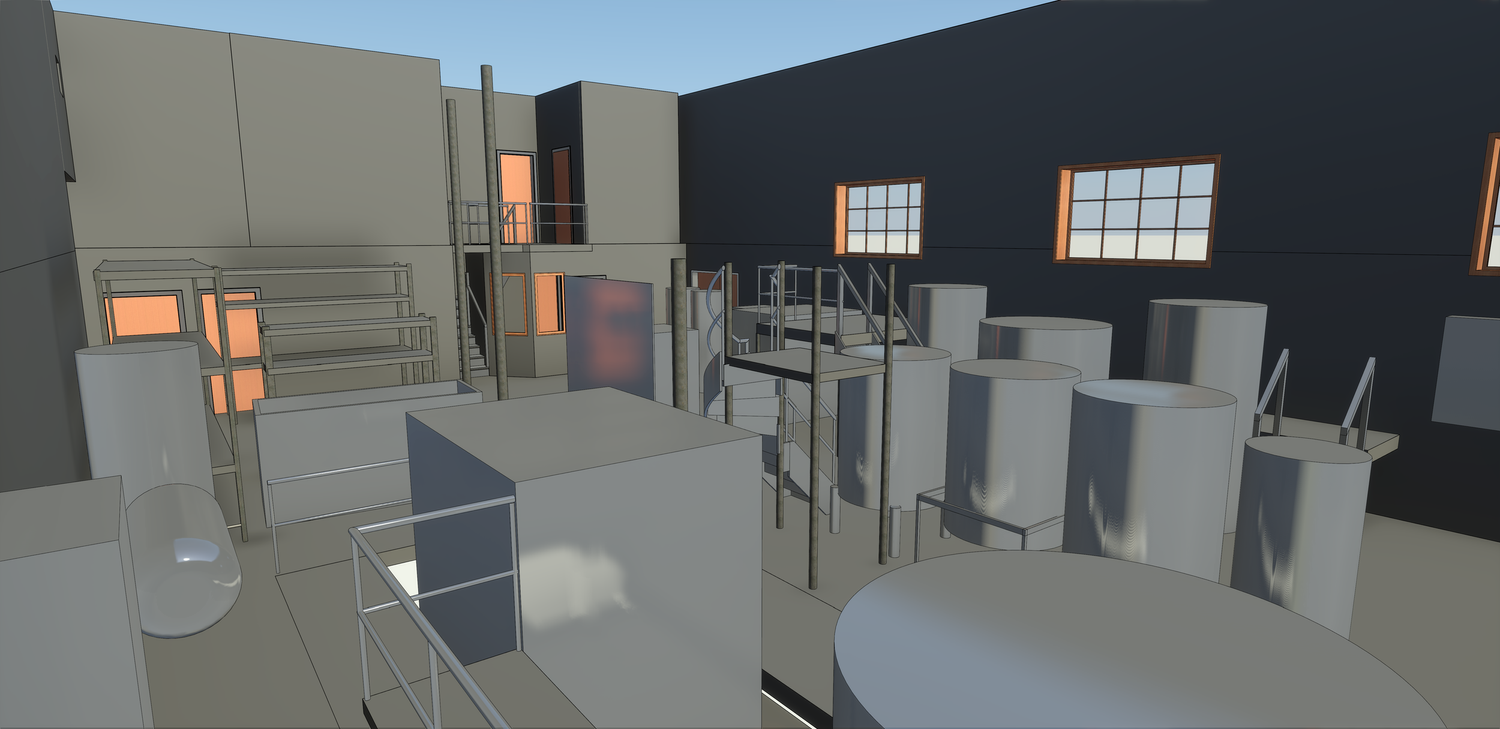
Slide title
Write your caption hereButton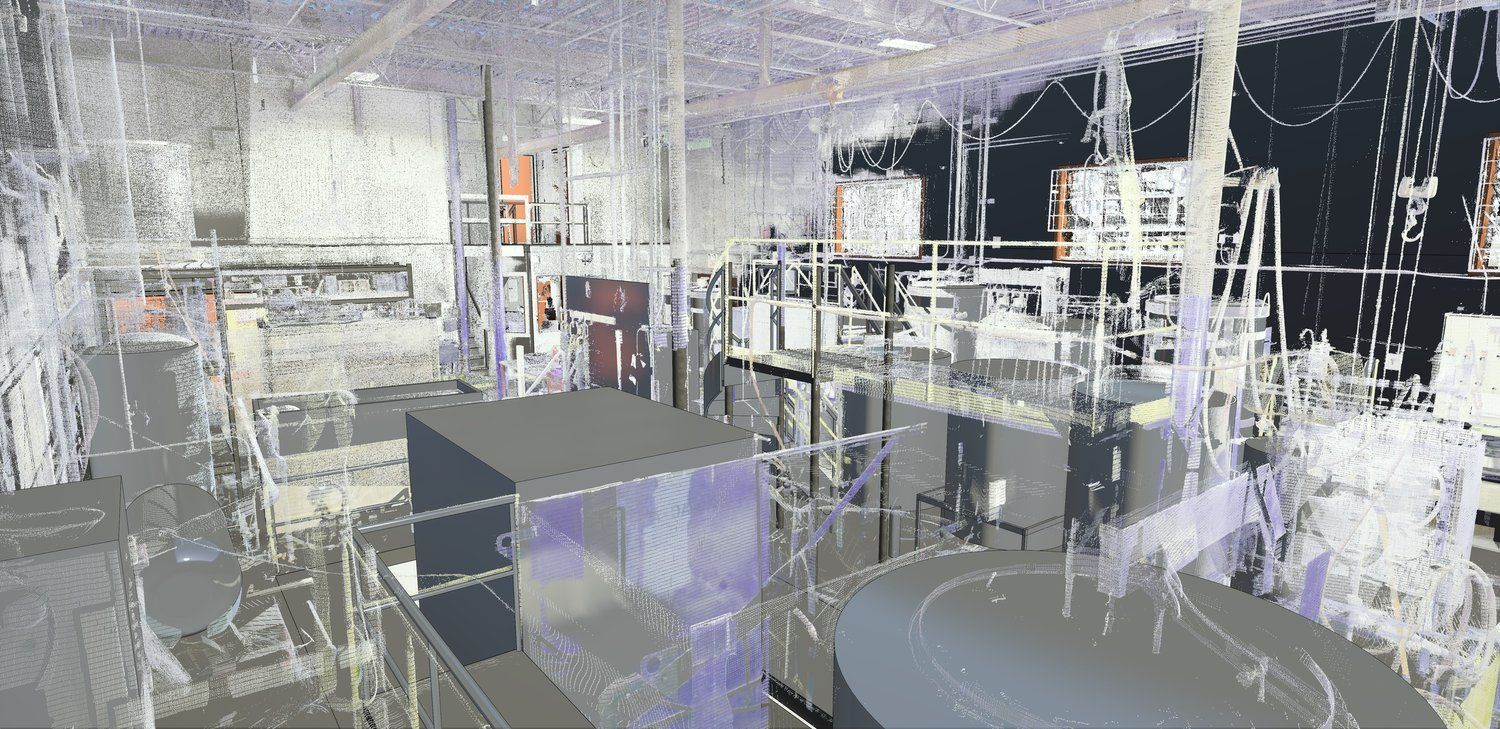
Slide title
Write your caption hereButton
Setting the scene
Founded in 1959 in Oakville, Ontario, as Canadian Vac-Hyd Processing Ltd, VAC AERO International Inc. has established itself as a world leader in heat treatment, brazing and vacuum furnace manufacturing. With over 200 employees spread across four factories, the company is experiencing significant growth and was looking to equip itself better to manage and optimize its production spaces.
They contacted pointSpace to provide detailed and up-to-date information about their factory in Dorval for their expansion and management objectives.
Proposed solutions
- Full-color, high-resolution 3D space scan
- 2D drawings of the building and its production floor, including the footprint of all machinery and equipment.
- AutoCAD and PDF format.
- 3D plans as built from space: architecture, structure and ground machinery.
- Revit and Inventor formats.
Gains
Enable simulations of different factory layouts for 5S projects and production line optimization.
- Better overall management of the plant and its components
- Multiple use of plans. For example, for possible expansion projects.
Article by
A graduate of ÉTS in operations and logistics engineering, Louis is passionate about the industrial world. His goal with pointSpace is to make data management and use accessible, because it's not always necessary to use complex tools to solve simple problems!
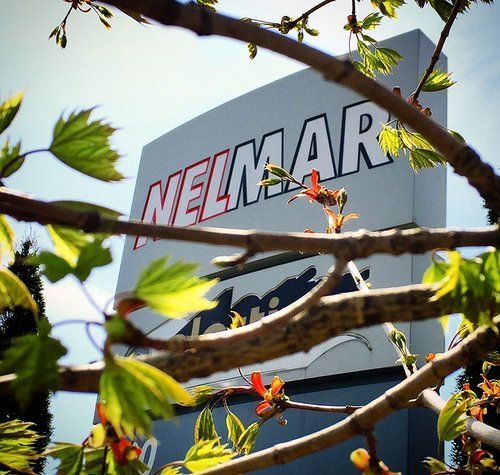
Digitization and layout of critical areas on a production line
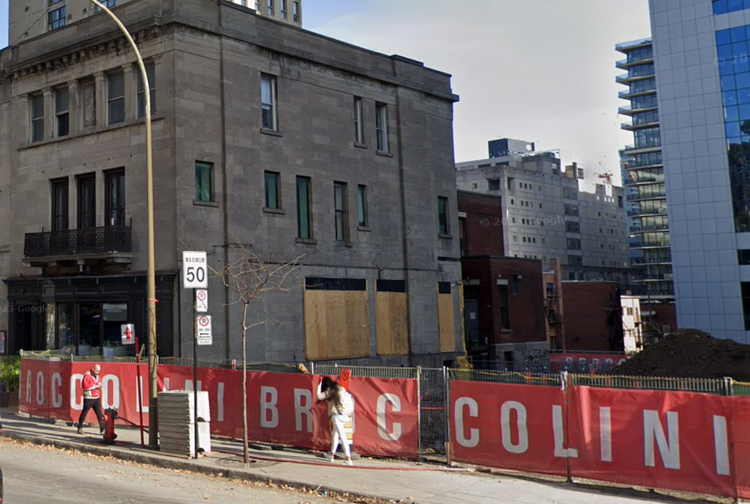
Architectural layout and MEP of the Beatrice restaurant
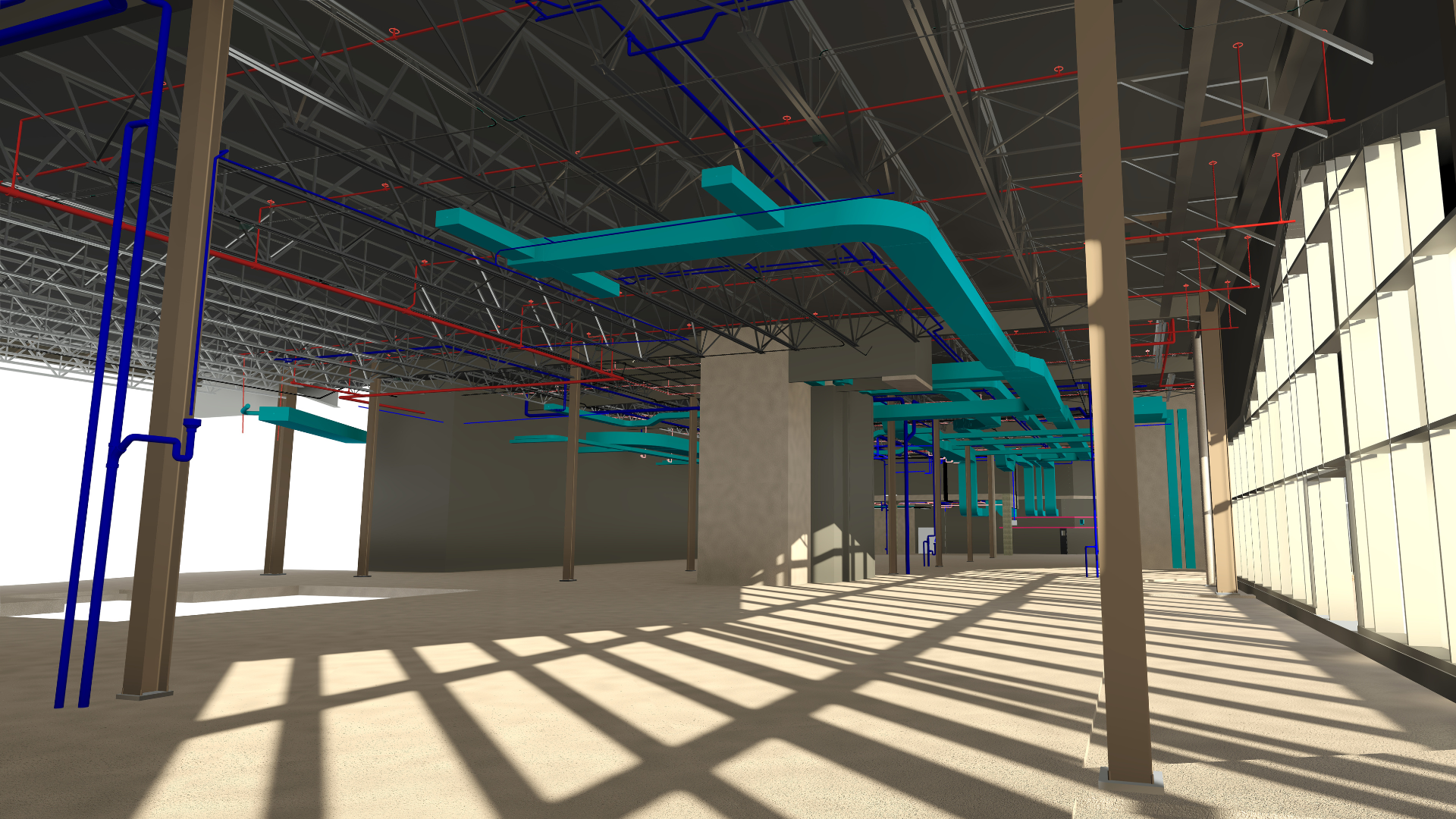
TQC Plans - Le FouFou
Layout of the St-James Theatre
Fire protection for a sawmill
2D and 3D plant layout
3D Digitization of Building Facades
Digitization and layout of critical areas on a production line
Architectural layout and MEP of the Beatrice restaurant
Contact Us
We will get back to you as soon as possible.
Please try again later.
Reimagine your space with a digital twin
Technology pointSpace, all rights reserved 2025. Developed by
Sparkweb.ca


