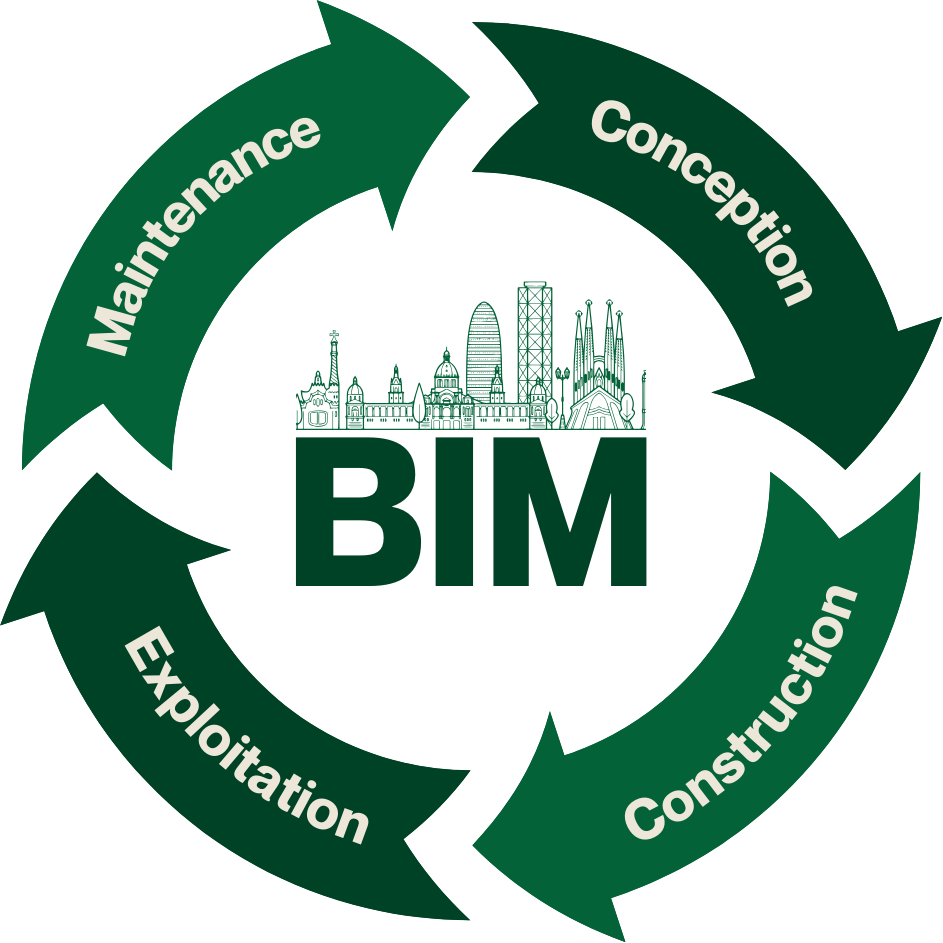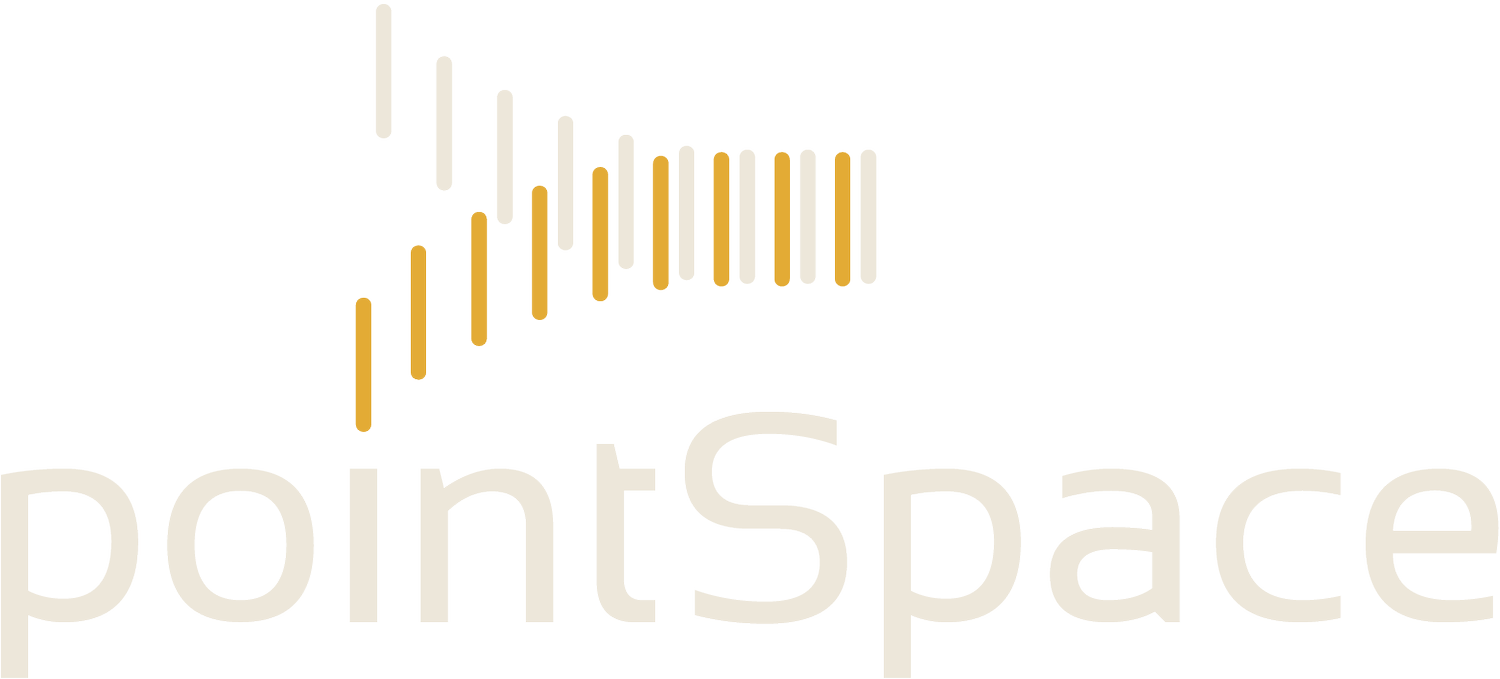(514) 606-9604
BIM: Definitions, Benefits, Maturity Levels and Sustainability
What is BIM?
BIM (Building Intergrated Modeling) is a digital management method that is revolutionizing the construction industry. Unlike traditional methods based on 2D plans, BIM enables the creation of an intelligent 3D model containing all the necessary information on a building, from design to demolition.
How is 3D digitization revolutionizing BIM?
3D scanning transforms BIM, bringing unrivalled accuracy and data richness. Thanks to 3D scanning, BIM models can be created or updated with the help of exact measurements, while capturing the finest details of the existing structure. The millimetric precision offered by 3D scanning reduces the delays and errors of traditional data

capture methods, optimizing planning, resource management and stakeholder coordination. By integrating point clouds directly into the BIM model, building professionals benefit from realistic visualization and comprehensive documentation, promoting more sustainable and efficient projects.
What are the advantages of BIM?
There are several significant advantages to adopting BIM:
Error reduction: thanks to 3D visualization and upstream inconsistency detection, errors can be identified and corrected before the design stage.
Better collaboration: architects, engineers and contractors can work together on the same model, promoting fluid communication and avoiding misunderstandings.
Save time and money: BIM helps reduce unforeseen costs and speed up project completion, by anticipating problems and optimizing processes.
What are the BIM maturity levels?
BIM (Building Information Modeling) maturity levels describe the different stages of development and digital collaboration in construction projects. They define the level of sophistication and integration in information management and collaboration between project stakeholders.
Level 0 - No digital collaboration
At this stage, processes are essentially manual and based on 2D drawings, often produced with CAD (Computer-Aided Design) software. Each actor works independently, and information is exchanged in the form of paper or PDF documents.
Level 1 - Partial BIM (BIM 2D/3D)
This level introduces the use of 2D and 3D digital files, but collaboration remains limited. Information is generally shared via standard formats such as PDF or CAD files. Teams work in silos, with partial information exchange. There is structured data management, but workflows are not fully integrated.
Level 2 - Moderate collaboration (collaborative BIM)
Level 2 marks the start of collaboration between the parties. Teams share compatible 3D models, using standardized formats (such as IFC). Information is centralized in a common data environment (CDE), where everyone involved can access the data. There is a genuine exchange of digital information, facilitating better coordination.
Level 3 - Integrated BIM (full collaborative BIM)
Level 3 represents the ultimate goal, a fully integrated and collaborative environment. Here, all parties work on a single, shared model, called a "federated model", in which information is updated in real time. This enables seamless collaboration between teams, with interoperable processes and harmonized workflows.
Level 4 and beyond - Advanced BIM (BIM 4D, 5D, 6D)
Some speak of levels beyond 3, integrating other dimensions such as time (4D), cost (5D) and sustainability (6D). These levels add advanced analysis and optimization capabilities to the project management process.
What tools and software are used for BIM?
There is a wide range of BIM platforms, including Revit, Archicad and Navisworks design software, as well as collaborative software such as BIM360, which are frequently used to create and manage BIM models. These tools offer visualization and simulation capabilities for construction projects, enhancing decision-making and coordination between teams.
How does BIM improve sustainability?
BIM (Building Information Modeling) is essential for reducing the energy impact of construction projects. By integrating energy analyses right from the design phase, BIM helps optimize the building's energy performance by identifying sustainable solutions, such as energy-efficient materials and efficient heating, ventilation and air-conditioning (HVAC) systems. Extending the design phase results in higher energy consumption, thus increasing the project's overall carbon footprint. BIM also facilitates planning and coordination between stakeholders, reducing delays and wasted resources. By integrating building lifecycle data, BIM helps maximize operational efficiency while supporting the achievement of green certifications. Ultimately, this approach extends the sustainability of infrastructures while minimizing their environmental impact.
What are the advantages of BIM?
BIM represents a major breakthrough in construction, transforming the way projects are designed, managed and executed. By facilitating collaboration, reducing errors and improving sustainability, BIM has become an indispensable tool.
For more information about our 3D scanning services, please contact us!
Technology pointSpace, all rights reserved 2023.
Reimagine your space with a digital twin
Technology pointSpace, all rights reserved 2025. Developed by
Sparkweb.ca

