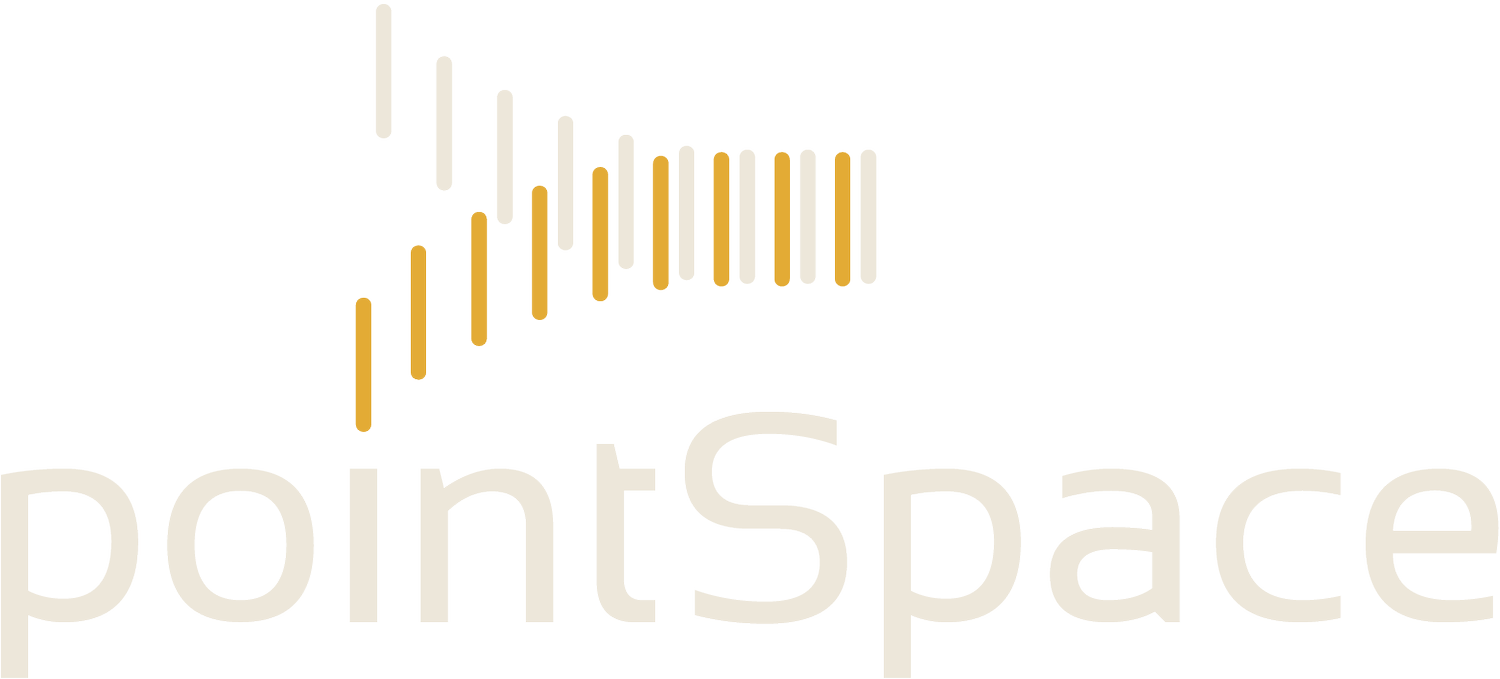(514) 606-9604
3D Digitizing: The Planning Process
At pointSpace, we transform data from 3D scans into detailed, functional plans. This essential phase ensures that the information gathered on site is accurately converted into usable documents for your projects. Find out more about our drafting process and the solutions we offer to meet your needs.
Data processing
Once the scan is complete, we transfer the collected data to our processing system. This process includes several key steps: data cleansing, where we eliminate anomalies and noise to retain only relevant information; scan alignment, where we merge the different shots to create a coherent and complete model of the site; and finally data filtering and simplification, removing superfluous details to facilitate the creation of clear and accurate plans.
3D model creation
After processing the data, we move on to creating the 3D models. Using state-of-the-art software, we convert the scanned data into detailed 3D models, which can include architectural, structural and mechanical elements. We then check the accuracy of these models against the original data to ensure that all details are accurately represented. In collaboration with the customer, we make the necessary adjustments to meet all project specifications and requirements.
Plan generation
Plan generation is the final step, where 3D models are converted into usable documents. We create detailed 2D plans by extracting orthographic views and sections from 3D models. These plans can include elevations, sections and floor plans. We add all necessary annotations, including dimensions, legends and notes, to ensure a clear and complete understanding of the plans. Each plan is checked to ensure that it meets quality standards and customer requirements before final delivery.
Delivery and support
Once the plans have been finalized, we deliver them to the customer in the requested formats. We also offer ongoing support to ensure that you can make effective use of the plans supplied. We can supply drawings in a variety of digital formats (DWG, PDF, etc.) to suit your needs. Our team is available to answer any questions you may have and to help you integrate the plans into your work. If modifications are required after delivery, we offer update and revision services to ensure that the plans remain up to date as your project evolves.
Drafting is an essential step that transforms digitized data into usable tools for planning and construction. At pointSpace, we're committed to delivering accurate, detailed plans tailored to your specific needs. With our expertise and advanced technology, we guarantee results that optimize your construction or renovation projects.

Article par
Diplômé de l’ÉTS en génie des opérations et de la logistique, Louis est un passionné du monde industriel. Son objectif avec pointSpace est de rendre accessible la gestion et l’utilisation des données, car il n’est pas toujours nécessaire d’utiliser des outils complexe pour résoudre des problèmes simples!
Technology pointSpace, all rights reserved 2023.
Reimagine your space with a digital twin
Technology pointSpace, all rights reserved 2025. Developed by
Sparkweb.ca

